Forested Private One-acre Retreat At 23341 Ostronic Drive Priced $3,450,000
Retreat In The City Asking $3.45M
So often, real estate in Woodland Hills is touted as being one-of-a-kind, unique, or special. However, this expansive forested one-acre estate is remarkable. Among the austere estates located in the revered Woodland Hills community of Walnut Acres, one will find a quiet home in an ethereal setting. Located in a peaceful cul-de-sac, surrounded by trees, the home at 23341 Ostronic Drive is truly a unique property. Originally, Walnut Acres was a retreat for the early elite of Beverly Hills. Today, homes like this one transport you to another world and continue the neighborhood’s legacy as a forested oasis within the city.
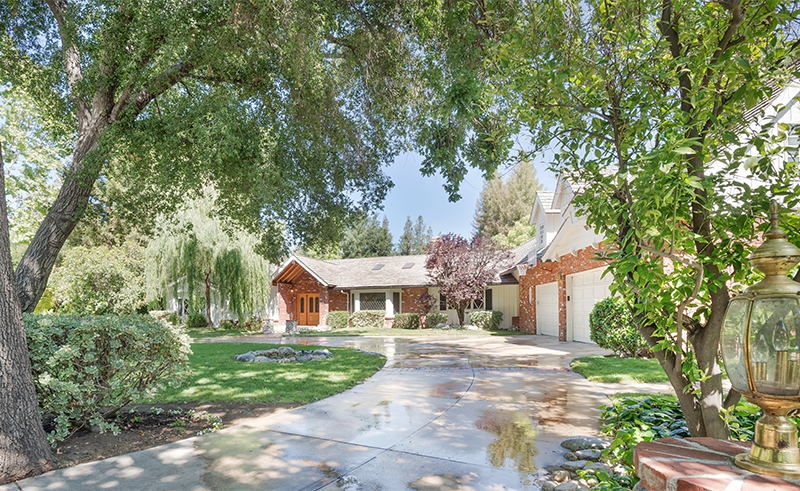
Over the years, this gorgeous home has earned some notoriety for its unique qualities. The vibrant homestead, filled with surprises at every turn, has served as the backdrop to several television shows, commercials, and motion pictures, including the hit T.V. series Bones.
The quiet property offers up a lifestyle rarely experienced within the city. The well-thought-out family friendly design includes 7,000 SQ FT, six bedrooms, more than four bathrooms, a studio guest house, and a rustic tree house.
Guarded by a magnificent weeping willow, the frontage of this sprawling ranch estate is dotted with graceful outcroppings of boulders, smaller stones, and flowering annuals. The home’s picturesque appearance and landscaping continue into the rancher’s charming updated rustic interior.
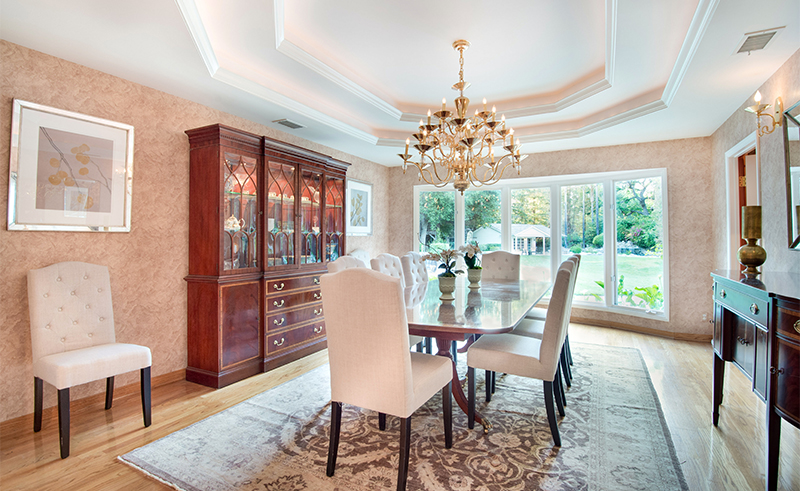
Upon entering the home one is greeted with the beauty of rustic beams layered across the ceiling towards the peak of the hall’s pitched roof. Stain glass, set within the home’s perfectly rustic front doors, adds character and historic charm to the home’s foyer.
A more traditional sitting room, adjacent to the foyer features the home’s signature pitched roof, a large hearth, an iron-laced cottage-like bay window, and innumerable architectural details. A set of French doors flanking the room’s far wall open up the room into a more casual living area and usher traffic into the estate’s large family room. The den is complete with an entertainment center, full bar, and stone fireplace is the perfect place to entertain in a relaxed atmosphere.
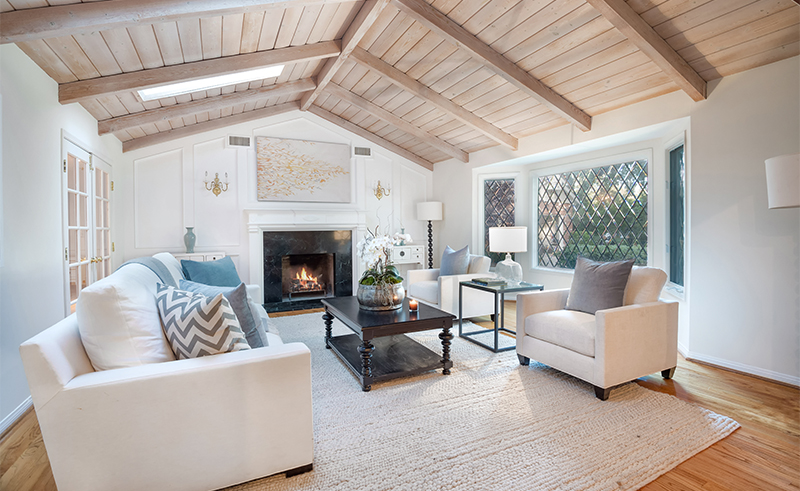
Additionally, throughout the home’s wood-laden interior, one will find a plethora of amenities including a gourmet kitchen, butler’s pantry, a subterranean wine cellar and tasting area, a luxurious master suite, a maid’s wing, a Madmen-style office area/library, more fireplaces, and a four-car garage.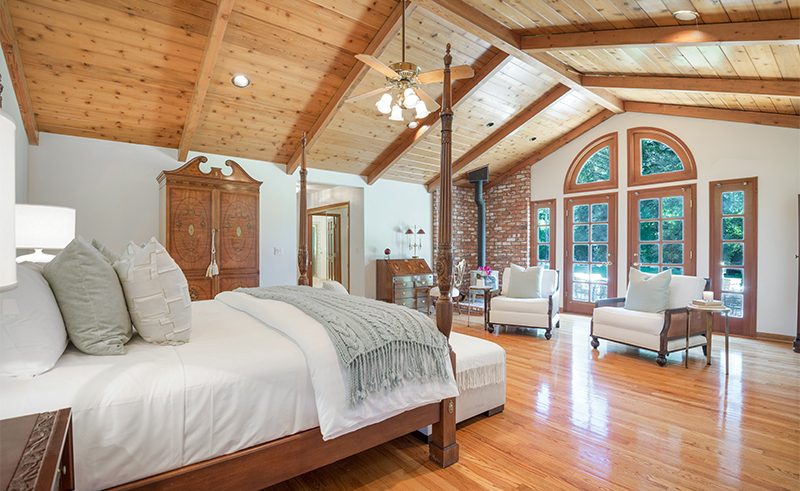
The estate ground’s feature nearly as many amenities as the home’s luxurious interior. The breathy expanse boasts views of the nearby 40 ft redwoods that flank the private grounds. The property features outdoor dining space, an entertainment center, an outdoor bar, swings, a large green space, Koi pond, lagoon-like pool, waterfall, immaculate landscaping, centuries-old oaks, a rose garden, a studio guest house, and a custom tree house.
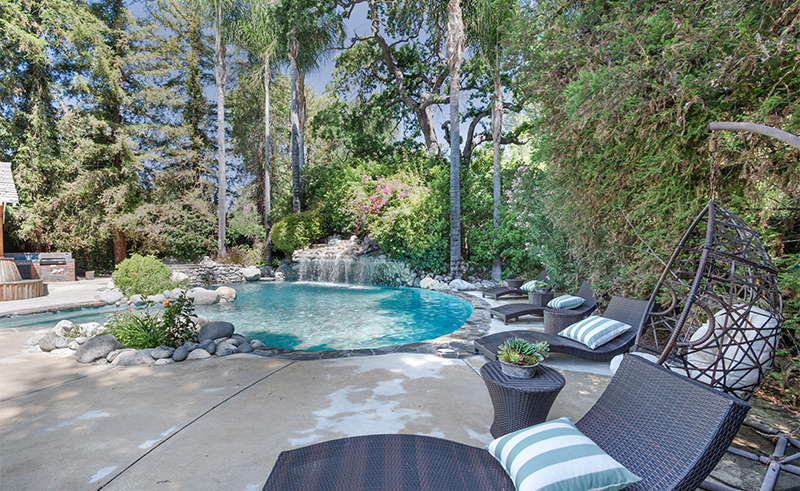

RON AND LINDA PAPILE
Realtor® Cal-BRE #01746311
Cell: 818-415-7966
12930 Ventura Blvd. #202
Studio City, CA 91604
www.ronpapile.com







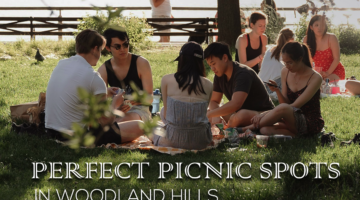
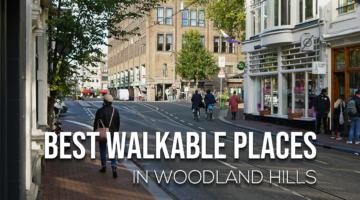
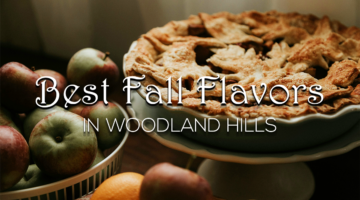
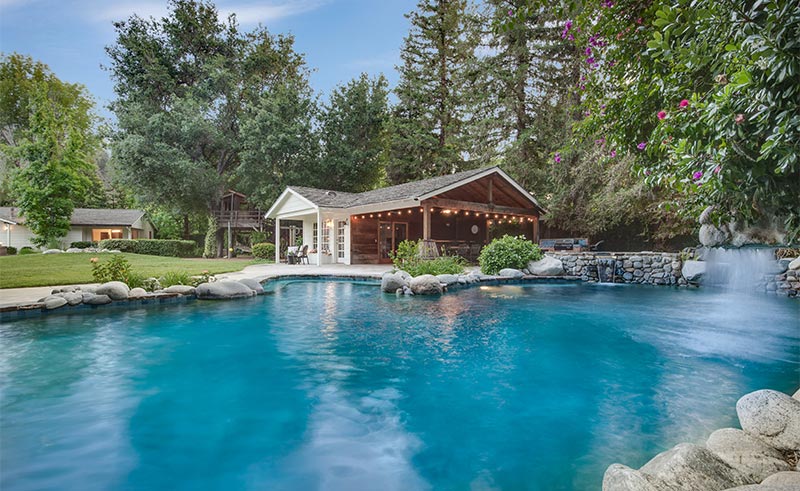

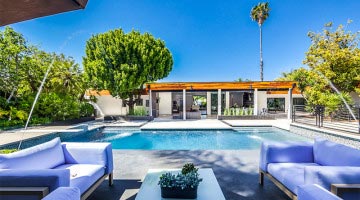
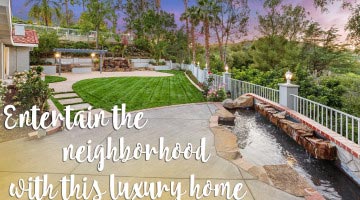
No Comment